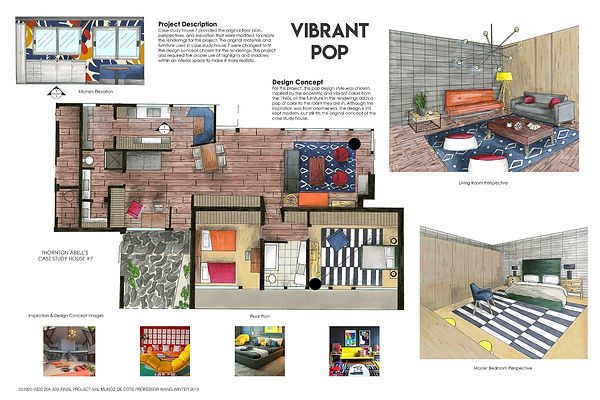ENGLISH
Bohemian Luxury was a project created to explore the rendering software, Enscape, through Revit, the 2D and 3D plan software. All plans, elevations, sections, and reflected ceiling plans were constructed in Revit.
This project consisted of a 950 square foot floor open plan that was created into an apartment. It includes a full kitchen, living room, balcony, master bedroom, and bathroom with a closet inside.
The location was hypothetically in Oaxaca, Mexico overlooking the bay. The design concept incorporates both luxurious, simplified shapes and forms, and the natural textures and patterns of Mexico.
ENGLISH
Bohemian Luxury was a project created to explore the rendering software, Enscape, through Revit, the 2D and 3D plan software. All plans, elevations, sections, and reflected ceiling plans were constructed in Revit.
This project consisted of a 950 square foot floor open plan that was created into an apartment. It includes a full kitchen, living room, balcony, master bedroom, and bathroom with a closet inside.
The location was hypothetically in Oaxaca, Mexico overlooking the bay. The design concept incorporates both luxurious, simplified shapes and forms, and the natural textures and patterns of Mexico.
ENGLISH
Bohemian Luxury was a project created to explore the rendering software, Enscape, through Revit, the 2D and 3D plan software. All plans, elevations, sections, and reflected ceiling plans were constructed in Revit.
This project consisted of a 950 square foot floor open plan that was created into an apartment. It includes a full kitchen, living room, balcony, master bedroom, and bathroom with a closet inside.
The location was hypothetically in Oaxaca, Mexico overlooking the bay. The design concept incorporates both luxurious, simplified shapes and forms, and the natural textures and patterns of Mexico.
A LUNCH SERIES
STUDENT ASID, IIDA, NEWH, RDI
RESIDENTIAL RENDERING

ENGLISH
This project took Case Study #7 and refurbished it. The pop design style was utilized as well as some inspiration from the 1960's to create an uplifting atmosphere inside the house. The interior of the house complements the architecture due to the design concepts being of similar taste which is one of my favorite elements about this project.
SPANISH
Este proyecto tomó los planos de la casa de estudio de caso número 7 y lo renovó. Se utilizó el estilo de diseño pop y inspiración de la década de los 60s para crear una atmósfera estimulante en el interior de la casa. El interior de esta casa complementa la arquitectura y los conceptos de diseño tienen un gusto similar. Este es uno de los elementos que me encantan de este proyecto.