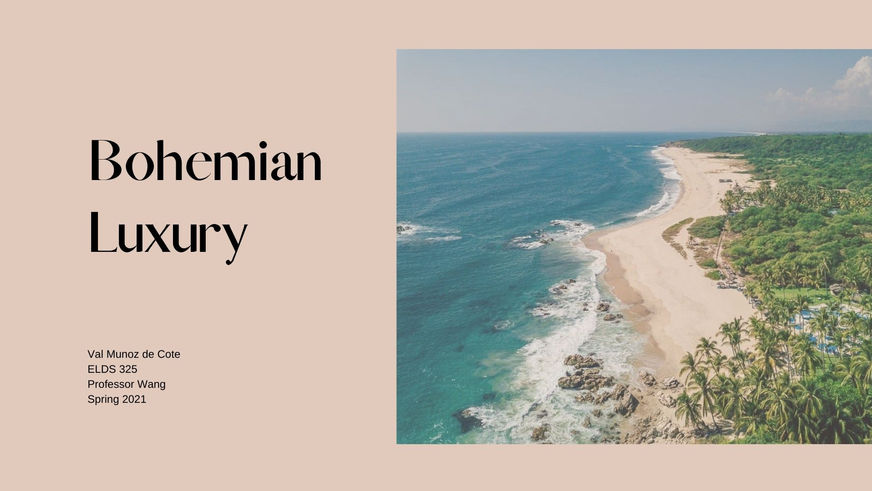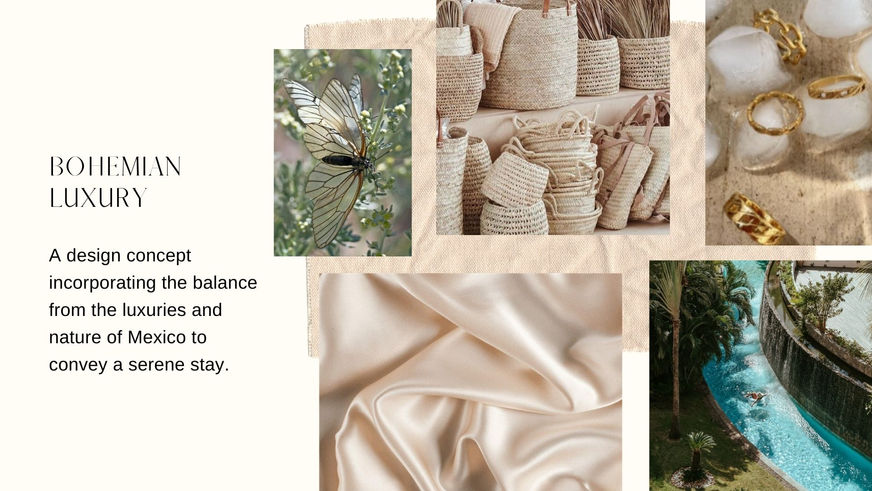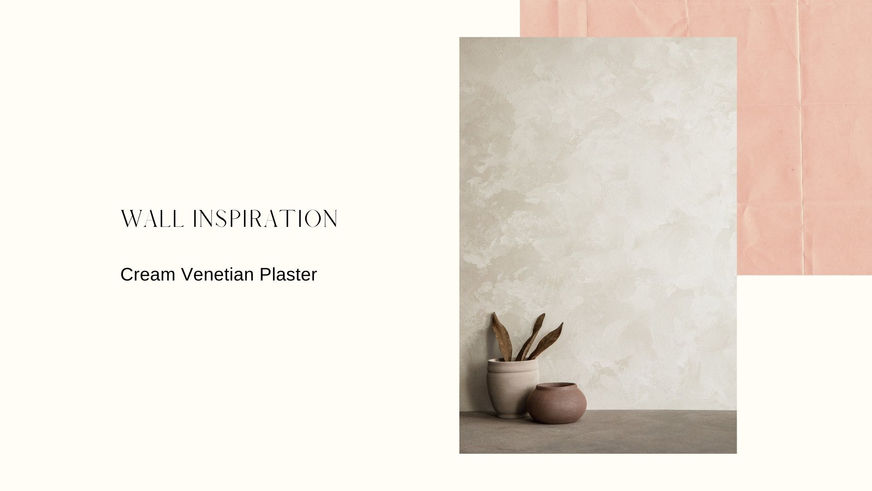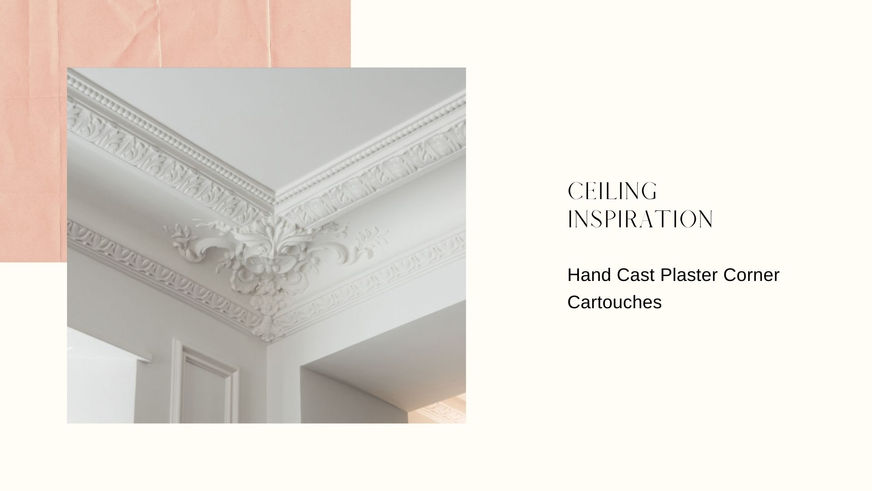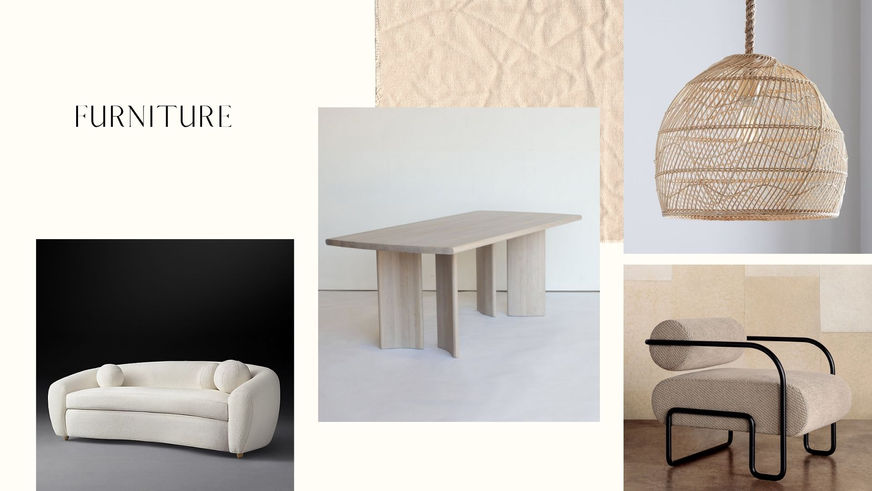ENGLISH
Bohemian Luxury was a project created to explore the rendering software, Enscape, through Revit, the 2D and 3D plan software. All plans, elevations, sections, and reflected ceiling plans were constructed in Revit.
This project consisted of a 950 square foot floor open plan that was created into an apartment. It includes a full kitchen, living room, balcony, master bedroom, and bathroom with a closet inside.
The location was hypothetically in Oaxaca, Mexico overlooking the bay. The design concept incorporates both luxurious, simplified shapes and forms, and the natural textures and patterns of Mexico.
ENGLISH
Bohemian Luxury was a project created to explore the rendering software, Enscape, through Revit, the 2D and 3D plan software. All plans, elevations, sections, and reflected ceiling plans were constructed in Revit.
This project consisted of a 950 square foot floor open plan that was created into an apartment. It includes a full kitchen, living room, balcony, master bedroom, and bathroom with a closet inside.
The location was hypothetically in Oaxaca, Mexico overlooking the bay. The design concept incorporates both luxurious, simplified shapes and forms, and the natural textures and patterns of Mexico.
ENGLISH
Bohemian Luxury was a project created to explore the rendering software, Enscape, through Revit, the 2D and 3D plan software. All plans, elevations, sections, and reflected ceiling plans were constructed in Revit.
This project consisted of a 950 square foot floor open plan that was created into an apartment. It includes a full kitchen, living room, balcony, master bedroom, and bathroom with a closet inside.
The location was hypothetically in Oaxaca, Mexico overlooking the bay. The design concept incorporates both luxurious, simplified shapes and forms, and the natural textures and patterns of Mexico.
A LUNCH SERIES
STUDENT ASID, IIDA, NEWH, RDI
BOHEMIAN LUXURY
ENGLISH
Bohemian Luxury was a project created to explore the rendering software, Enscape, through Revit, the 2D and 3D plan software. All plans, elevations, sections, and reflected ceiling plans were constructed in Revit.
This project consisted of a 950 square foot floor open plan that was created into an apartment. It includes a full kitchen, living room, balcony, master bedroom, and bathroom with a closet inside.
The location was hypothetically in Oaxaca, Mexico overlooking the bay. The design concept incorporates both luxurious, simplified shapes and forms, and the natural textures and patterns of Mexico.
SPANISH
Spanish translation coming soon!







